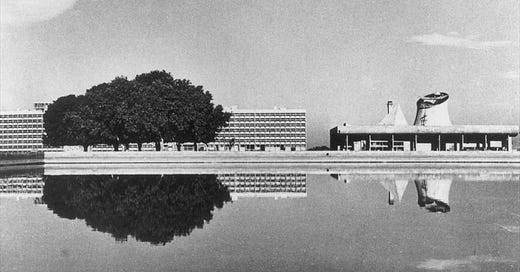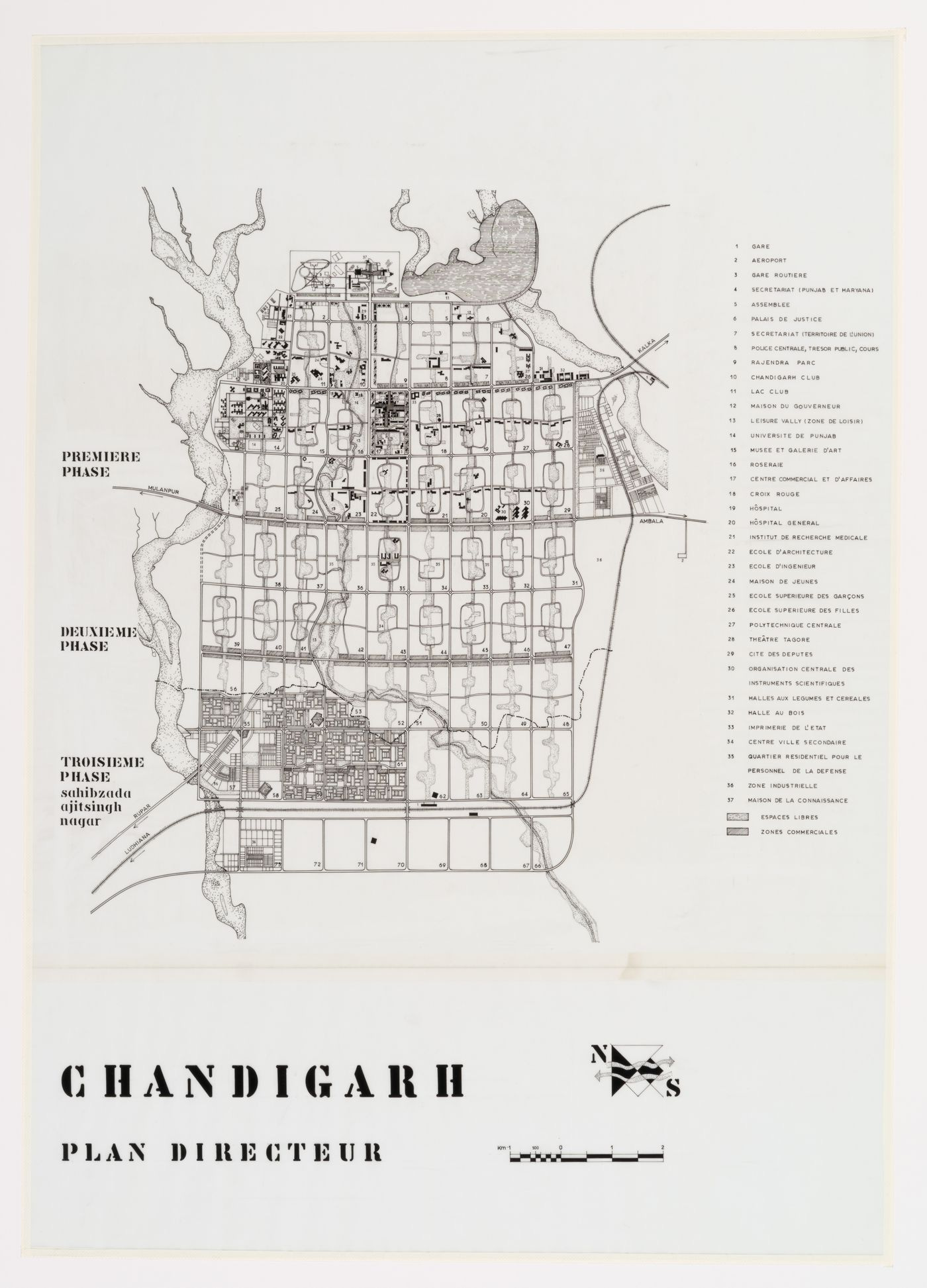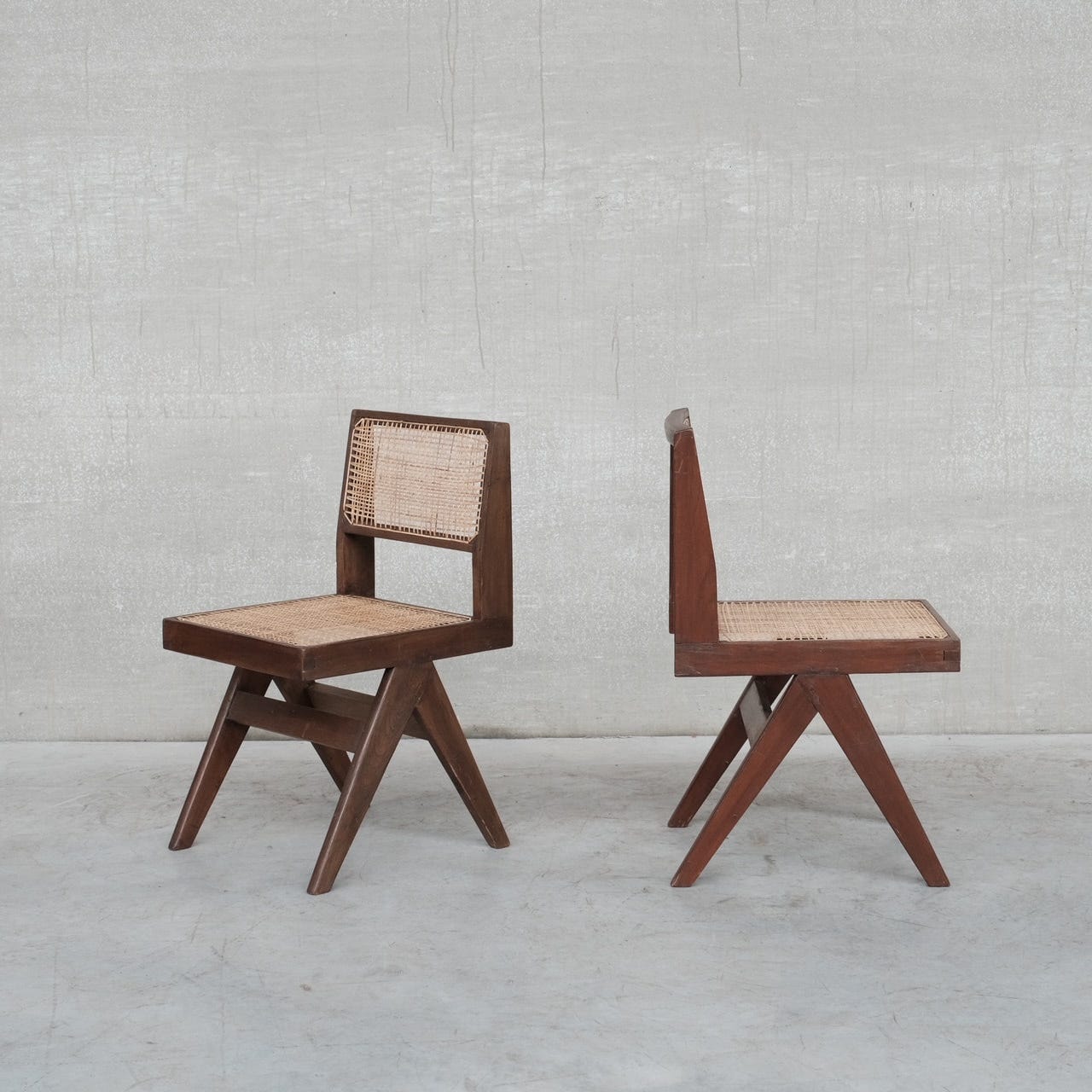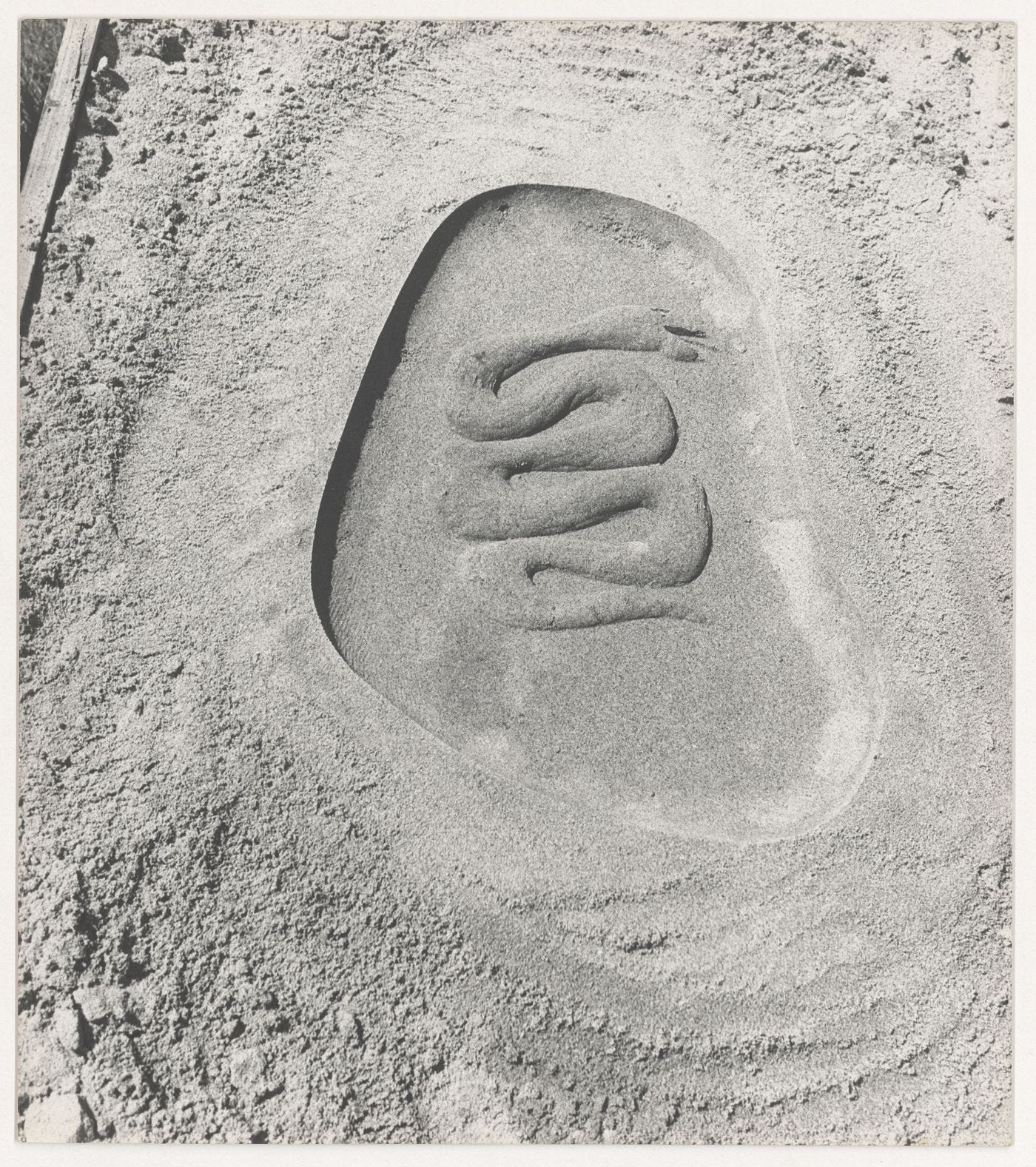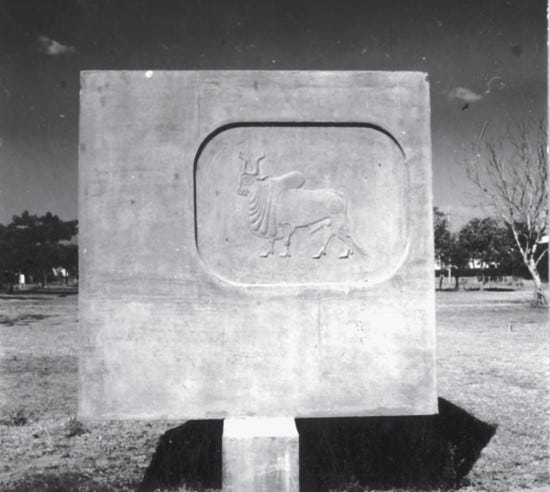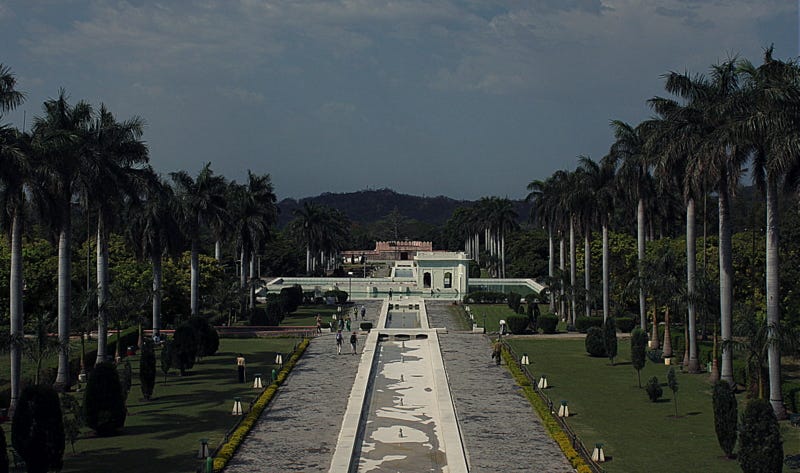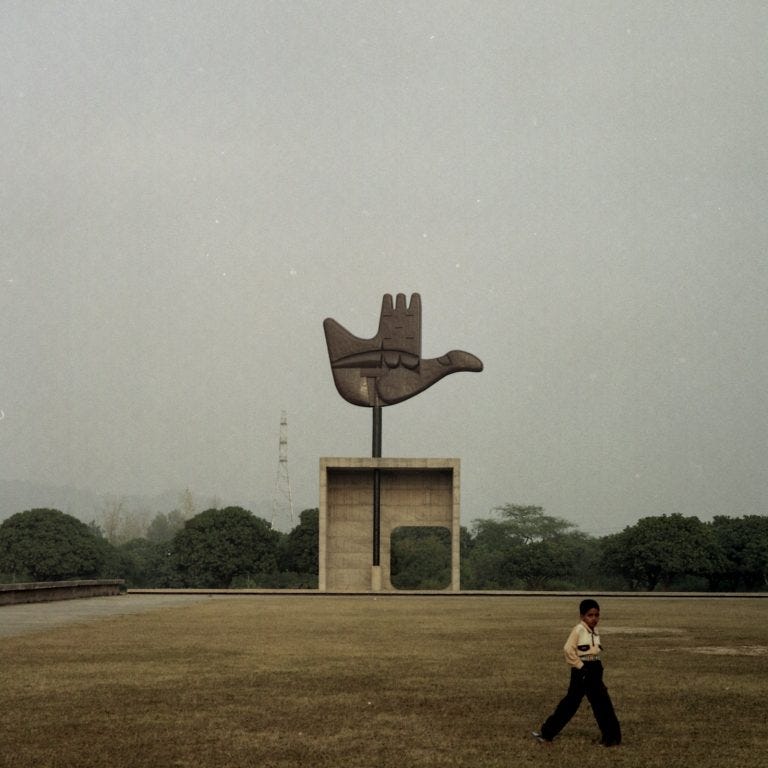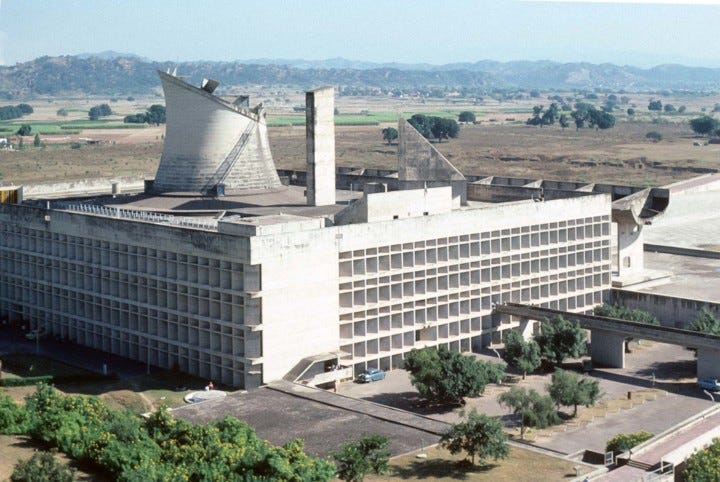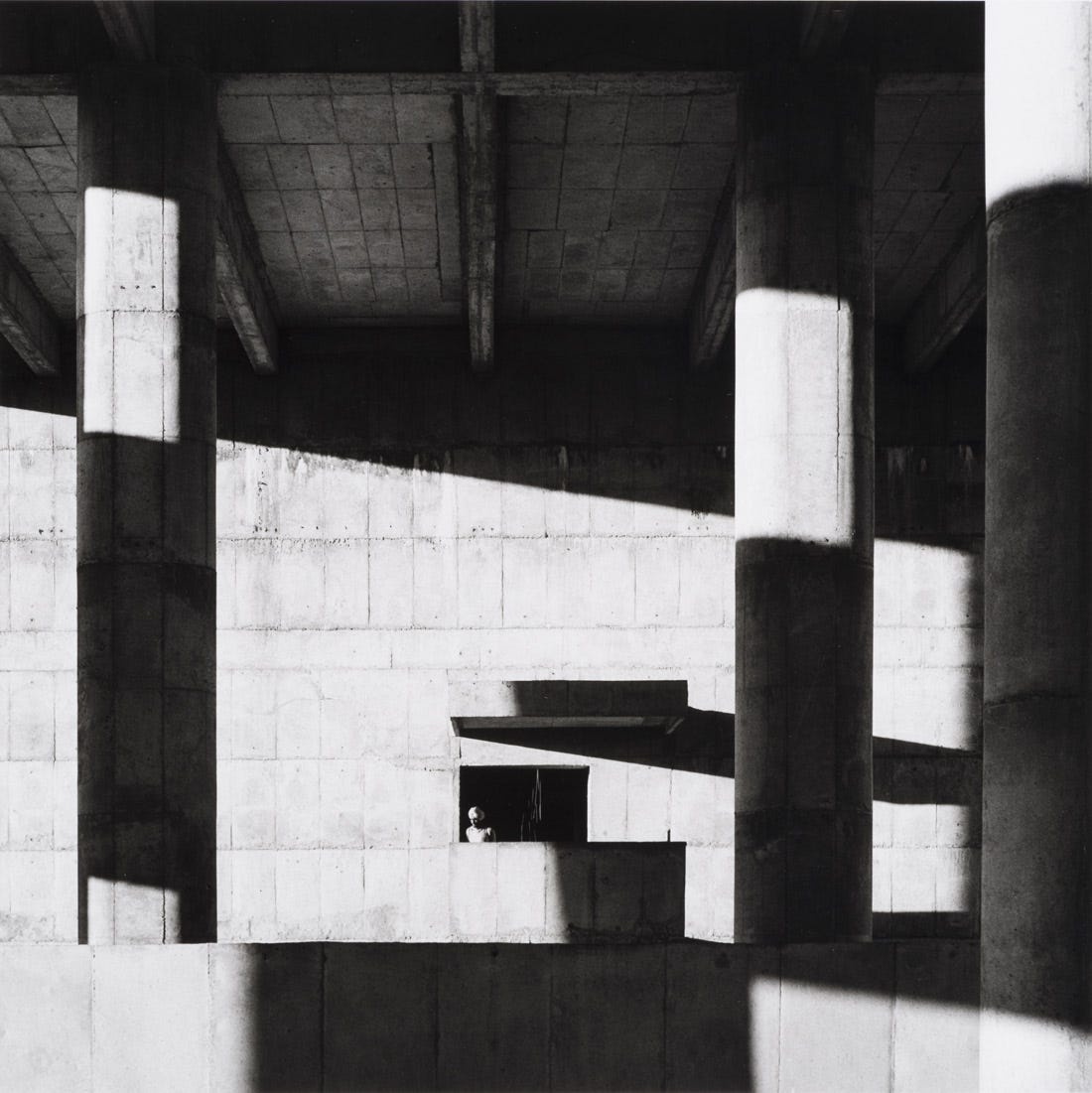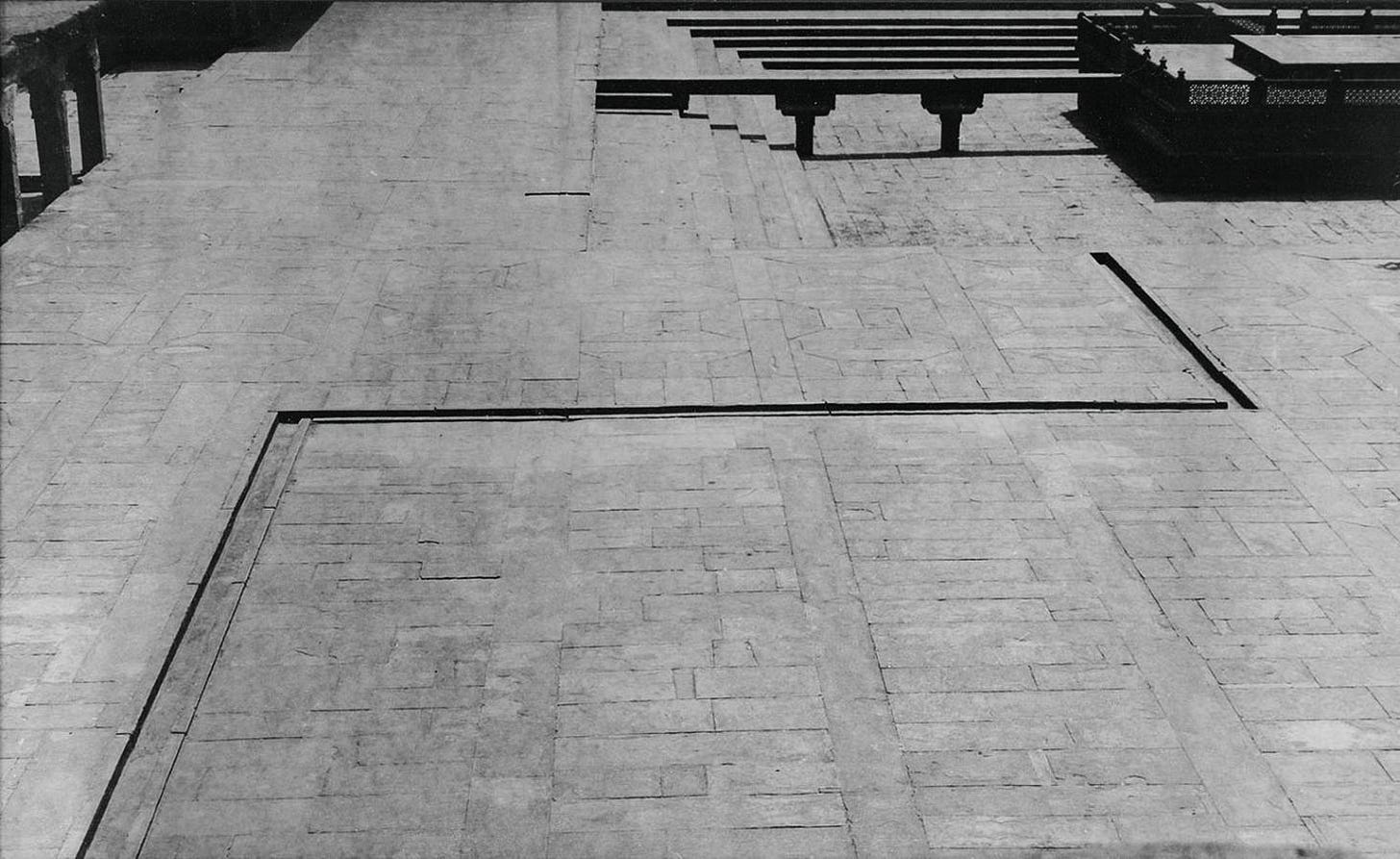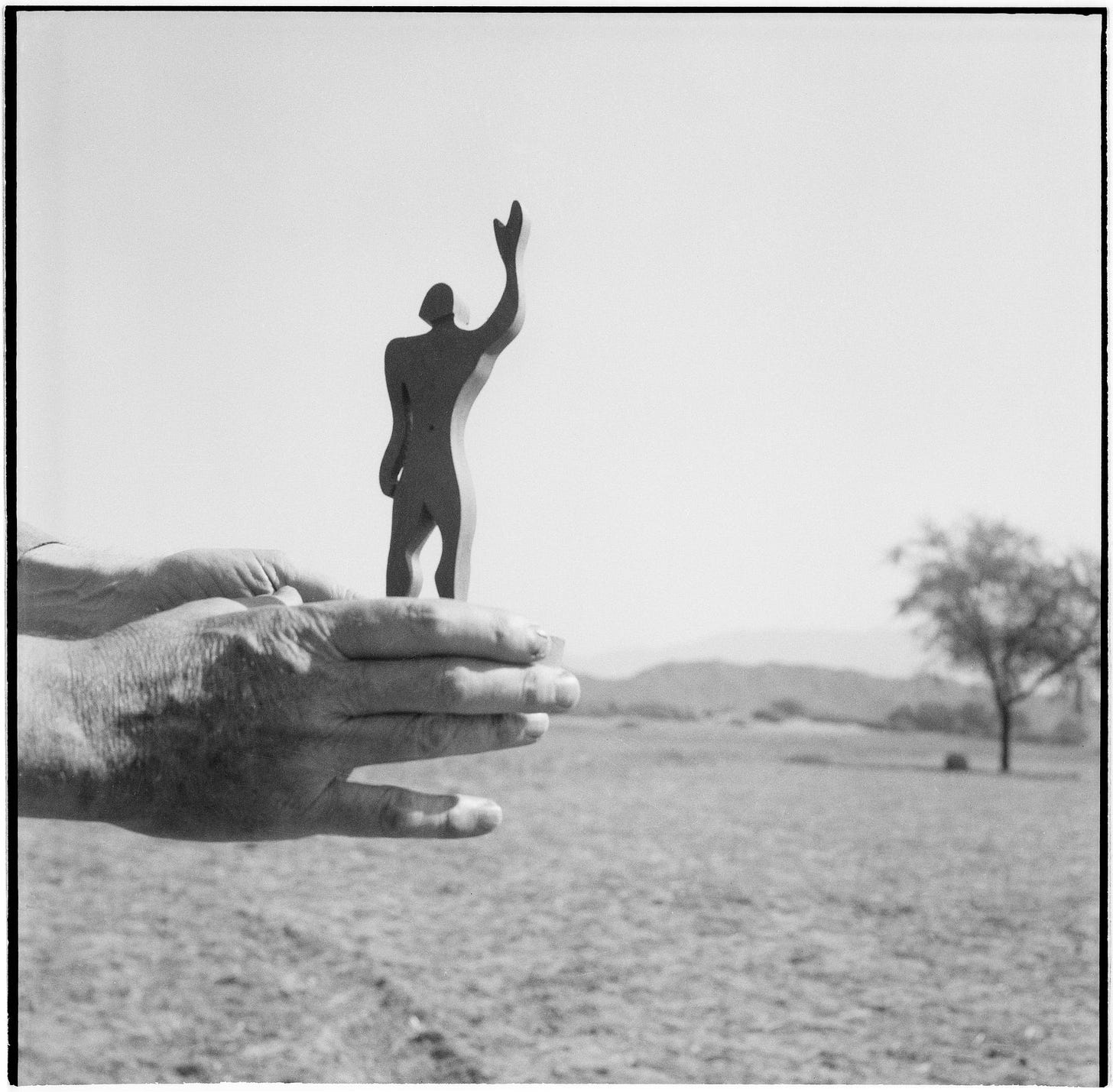Le Corbusier's Chandigarh
An exploration of the themes, mystical and modern, that underpinned the planning of Le Corbusier's Chandigarh.
“Architecture is the will of an epoch translated into space; living, changing, new.” (Ludwig Mies van der Rohe, 1923)
“The master plan [was] futurist, a poem, a hymn to technology, to speed and movement, to a world of vast dimensions.” (Dr. MS Randhawa, Chief Commissioner of Chandigarh, describing Le Corbusier’s first master plan for Chandigarh, produced in 1951)
— — -
‘A Model for the Cosmos’
The phenomenal world as it exists is constituted by a kaleidoscopic plethora of tatvas, gunas, doshas, rasas, vikaras, &c., which combine in ways universal and particular to produce discernible (and more often than not, indiscernible) forms and signs. The sensible world of Becoming is understood to be only a limited manifestation of a bottomless cosmic power, and this power must be accessed and made use of to make sense of this world: to order the flux and churn of chaos, to construct an intelligible cosmos, to create civilization, to create. The highest image of this creative-generative-destructive power is Bhagauti: shakti, God’s potency, technics, magic, faculty. This pulsioning cosmic metabolism of power does not ask to be affirmed or denied; all who strive and struggle invariably partake in its service.
Within this civilized cosmos that we live in socially, mutually, for, with and against, man learns to communicate through a shared vocabulary of symbols, totems, rituals, ideals, and so on. Each collective will invariably form its own distinct symbolic language, a unity of form and function, one that is immediately, intuitively discernible to its members. This is the realm of culture: this is where art, poetry, music, architecture flourish. As such, a work of art, even in rejecting its cultural roots, is nevertheless culturally determined, and so must communicate the deepest convictions and values of the cultural ethos it stems from and stands against.
Architecture must reflect the sensibilities and ideals of an epoch, of a nation, a people. It is the most conspicuous and public expression of a collective’s aesthetic convictions: public in its immediately visible presence, one invariably partaken in by people together or individually, impressing in its plastic form abstract ideas and ideals more immediately and effectively than art or literature.
Charles Correa referred to it as “the ancient concept of architecture as a model for the cosmos.” This principle is evident in the composition of houses of worship. In the gurudwara, for example, the sanctum where the Guru Granth Sahib is placed forms the heart of the building; the rituals centered on the Granth are regal and aristocratic in their reverence and ceremony; the hall is a darbar (royal court), the gurudwara itself a dwara (doorway) to the Guru. Gurudwaras across the world retain the architectural leitmotifs of royalty: minarets, chatris (umbrellas), ornamental pilasters, fortifications, the Nishan Sahib that stands highest within the complex. Mircea Eliade believed that religious architecture had emerged from cosmological symbolism already present in the structure of primitive habitations. To extend this line of thought further, brutalism, even at its most radical, utilitarian, and menacing, carried ancient hymns in its blood: myth sang through its severe, bare forms.
It is through this interpretive lens that we turn to the modernist architecture that informed the construction of numerous monuments, cities and landmarks in post-Independence India: the ancient and modern ideas and concepts that move under the rhetoric of the future and modernity. In particular, we turn to perhaps the most self-conscious iteration of the brutalist creed of concrete, glass and steel, function and order, industry and scale in India: Chandigarh.
— — -
In the shadow of the Shivaliks
In 1949, Albert Mayer and Matthew Nowicki were selected to design the city of Chandigarh in the shadow of the Shivalik Hills. The plans they sketched the following year presented a distinctly organic idiom; Nowicki drew a leaf next to his plan to put the point across. The plan presented a curvilinear city crowned by a business center. However, Nowicki died in a plane crash in Egypt, and a grieving Mayer quit the project.
In 1951, Prime Minister Nehru sent a diplomatic team to Paris to commission Le Corbusier as the ‘Government Architectural Adviser’ for planning the city of Chandigarh. Corbusier arrived in February, at the peak of his creative and intellectual powers; as he surveyed the site, he took to the harsh and arid climate and rural landscape almost immediately, its aesthetic texture so in contrast to his native Europe. BV Doshi recalled, “In Chandigarh the first thing he did was to sketch the Himalayas—you could say he was overwhelmed by them—then the barren land, a couple of mango trees and of course the bull with the big horns.” It provided the perfect setting to stage his idea of a new Mechanical Age, integrating landscape and architecture, the particular with the universal, the universal through the particular. Along came his cousin Pierre Jeanneret, Maxwell Fry and Jane Drew, and a team of Indian architects, engineers and bureaucrats soon joined the project, including such esteemed names as Aditya Prakash, MS Randhawa, Eulie Chowdhary, Jeet Malhotra, Mahendra Raj, PL Verma.
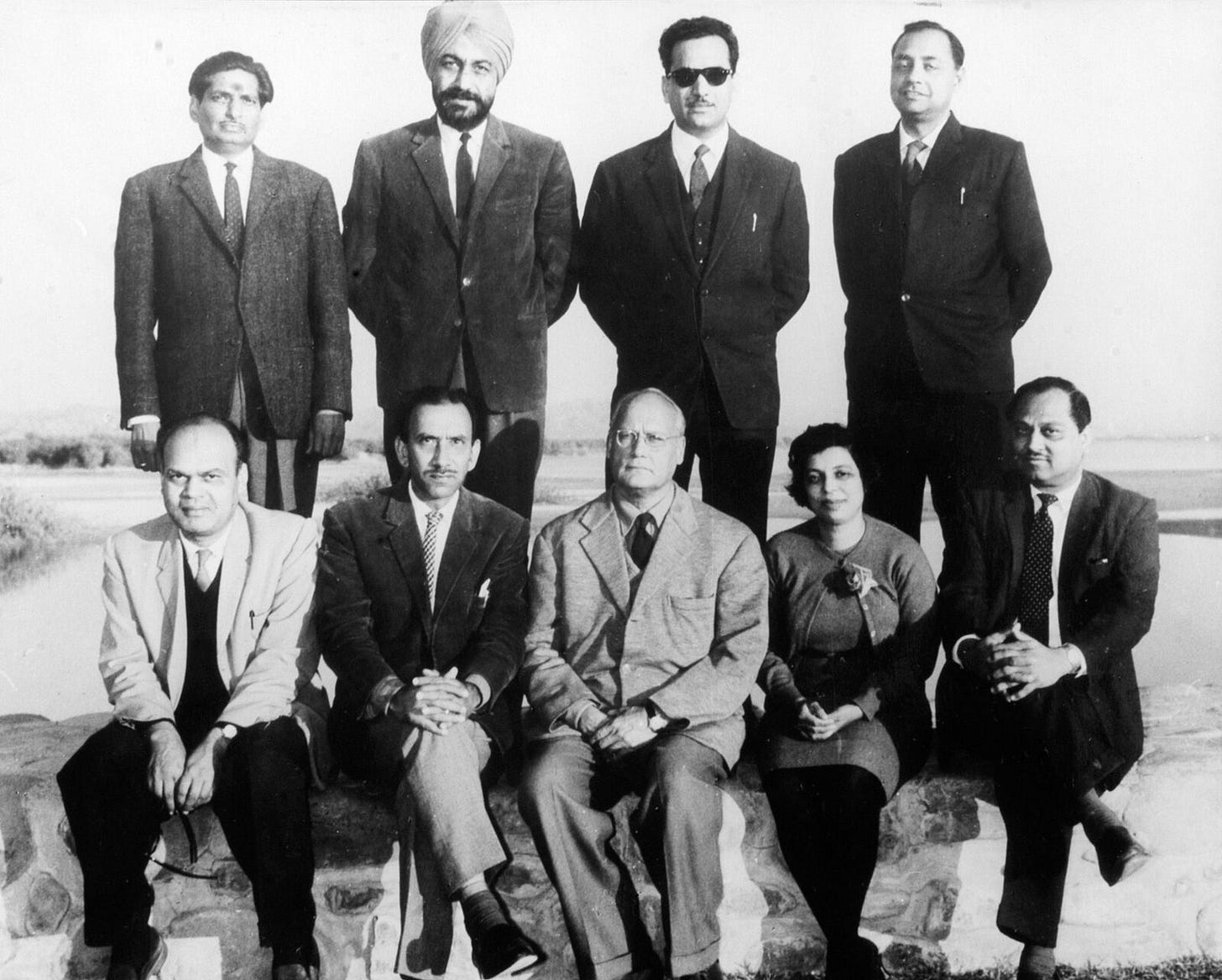
The aim was nothing less than to design a capital thoroughly informed by a modernist ethic and aesthetic; nothing less than a monumental and grand world-city, that would announce the young India’s aspirations to the world, would suffice. What Corbusier came up with—a planned grid-like city sans military or industry, a bureaucratic capital such that Kojève would have appreciated.
It is important to place the circumstances that birthed Chandigarh within their historical context, within the larger national narrative that unfolds 1947 onwards. After gaining independence, India launched on a self-consciously modern project: its ‘tryst with destiny,’ as Nehru put it, was placed within the aesthetic bracket of modernism. Conscious of the movement of the world spirit, the modernist current was chosen as the vehicle for India’s entry into history. Nehru’s regime deliberately patronized artists, filmmakers, architects with such sensibilities, spurring (an elite, insular, myopic) India’s concerted engagement with its own roots and heritage through a modern (‘colonial,’ ‘western,’ ‘Eurocentric’) lens. If the Republic of India was poised to break from tradition into a full-throttle emergence into modernity, it was the grand architecture of Le Corbusier, Habib Rahman, Charles Correa, Shivnath Prasad, Kuldip Singh &c. that sought to pave the way for its Apollonian, modern, futural idiom of concrete, scale, industry.
Despite being vilified as alienating and dreary, the Indian brutalist idiom was shot through with a progressive, utopian sense of optimism (one that, in hindsight, rings tragic and almost naïve). The raw concrete behemoths that filled emerging post-independence megacities in India were virtuous precisely because their colossal looming severity crushed (and continues to overwhelm) the weak-spirited, their lofty industrial gestures meant to stir worthier men to action. The city of Chandigarh was envisioned as a pedagogic means to carry citizens into this new modern epoch, “unfettered by the tradition of the past… an expression of the nation’s faith in the future.” The Bhakra Dam represented what Nehru termed the ‘temples of Modern India.’ Le Corbusier himself entertained a desire to lead the young nation into a new, utopian Mechanical Age, away from the carnage and ruin of the preceding one: “Machinery, industrialization, and technology were the modern gods; Painting and architecture should reflect their capabilities and truthfulness.” (There is, of course, something to be said about the persisting centrality of the religious idiom even in the transition to a putatively secular modernity.)
— — -
However, a common criticism of this project (and of India’s postcolonial modernist idiom in general) was that it was essentially top-down. Spivak mocked the incongruency of a modernity that still relied on guru-shishya (guru and disciple) notions of collaboration, referring to the many young Indian architects who eagerly took to Corbusier’s tutelage. Vikramaditya Prakash called into question the Indian elite’s failure to translate and transfer this modernist idiom to the citizen on the ground, the very recipients of the project.
In addition, Le Corbusier’s uncompromising principles regarding urban planning, as well as his insistence on working par-dessus la mêlée, put him at odds with residents and workers. It must be kept in mind that, his fascination and affection for vernacular architecture aside, this was a man handed the mandate to lead India’s passage towards the future: the city of Chandigarh was to be a city for bureaucrats and professionals, a symbol of an India that was stridently modern. His disdain and frustration with criticism from ‘those who know nothing of architecture or art’ forms a grating (or is it?) juxtaposition to his utopian, almost socialist ideals. Hence the numerous disputes and debates over the imperious, high modernist, potentially alienating urban planning (a world of vast dimensions) that Corbusier sought to introduce to the city, so at odds with the traditional Indian city with its lively bluster and stifling streets.
At the same time, Le Corbusier evidently harbored an almost Rousseauian affection for the peasant communities around the construction sites, visiting villages to the north of the Capitol Complex to interact with and sketch their daily proceedings. Thus, one can say that Chandigarh’s final form was as much a natural result of the profound influence the region exerted on the architect, tempering his formal proclivities, as it was a consequence of the occasional compromises and capitulations he had to agree to.
His famous temper meant it was left to Jeanneret to broadly oversee and guide the final stages of the city’s construction. Jeanneret’s romance with the city is worthy of a separate discussion in itself: the famed Chandigarh chair was the result of his endless fascination with the region’s vernacular furniture and interior design. He also created the master plan for Talwara as well as small townships in Himachal Pradesh. He continued to live in Chandigarh after the project was finished, and upon his death, his ashes were scattered in Sukhna lake. Today, his residence stands as a museum commemorating his contributions to the city.
— — -
The Persistence of Myth
In spite of Nehru’s incessant emphasis on India’s fundamental break with the past through modernism, such a thorough divorce did not quite come to transpire. Even in the most radical of projects, the trace of the other remained: traditional practices, motifs and concepts continued to linger, at times usurping and consuming the projects as they unfolded. What did take place was something grander: the jettisoning of the superfluous in the name of overcoming ‘tradition’ allowed for the bringing forth of timeless forms informed by that which is eternal and sacred in tradition.
Consider: the vast stretches of concrete that fill buildings and landmarks across Chandigarh, adorned with Le Corbusier’s elliptical, gnomic iconography in etchings, reliefs, tapestries. This drama of images was drawn from his own enthusiastic experience with (and idiosyncratic interpretations of) Indic metaphysics and cosmology. He also happened to be reading Edouard Schure’s eclectic mythological theories, which posited a primordial solar unity behind all sacred myths: here he made esoteric connections between Brahma, the bull and the lamb, and the Biblical Apocalypse. It would not be unreasonable to suggest that the Le Corbusier that arrived to fashion Chandigarh was as much a mystic possessed by utopian visions as a conjurer of modern, secular architectural forms.
Carrying a sketchbook to every village, temple and monument he visited, he created bas reliefs depicting animal and floral motifs derived from the Indian mythological universe: the kundalini serpent, the tree of life, the tortoise, the Buddha’s open palm, the swastika. He also handpainted over a hundred enamel panels for the Assembly Building’s door, panels filled with enigmatic solar imagery. In a letter to Corbusier, Nehru appended a friend’s advise to use the Ashoka Chakra as a symbol. Both the swastika and the chakra are present on the walls of the Martyr’s Monument in the Capitol Complex.
Another image that enticed Le Corbusier’s imagination was the zebu, specifically the bull seals found in Harappa and Mohenjo-daro. This Indus Valley artefact, from the remotest depths of Indian history, exerted an enduring influence on Corbusier, who made several plaster reliefs and teak engravings, assisted by Giani Rattan Singh. He continued to be fascinated by this singular archetype of virility, potency and solarity—think of scriptures extolling Indra as the bull, the Buddha as a bull of a man, Nandi the bull, vahana of Shiva— that roamed the streets of India free and unchallenged, roaming the four directions like the sun or some mighty conqueror. Corbusier understood the totemic power of the bull; he continued to make lithographs and paintings of bulls over the years.
This cosmic iconography sprung from Corbusier’s desire to reconcile man, nature, architecture and cosmos, an Olympian task that a lesser (and humbler) architect would not have dared approach. But nothing less than the universal would do: the harmony of the cosmos and man, borne by the anthropomorphic scale of the Modulor man.
— — -
‘poor but proportioned’
In placing this art on the walls of the city’s bureaucratic and commercial buildings, Le Corbusier sought to weave cultural narratives into the city’s forward-looking aesthetic, and to express his admiration for India’s rural culture, which he saw in idealized and bucolic terms. He did not see a contradiction between the maison and the palais, between the primitive and the modern, that which is at home and that which must be made to be so, but rather hyphenated these parallel symbolic forms as a continuity, one only established through a conceptual consonance expressed as form.
Corbusier, who in his youth had already understood and internalized the value of vernacular architecture and idiom, was ably assisted by Maxwell and Drew, who were charmed by the surrounding villages; Drew’s comment about “tiny courtyards where [. . .] the small complications of domesticity are received into white structural form” mirrors Corbusier’s admiration for the ‘poor but proportioned’ rural houses. This simplicity sat well with their modernist sensibilities. Traveling through Eastern Europe in the 1910s, Le Corbusier had marveled at the ‘sparkling white’ facades and ‘perfect cleanliness’ of the houses of a small Bulgarian town. Rousseau looms in Le Corbusier’s admiration for these simple forms, untouched by the excesses of industrial civilization.
Indic and Mughal motifs, ‘Hindu principles,’ and ‘primitivist’ rural life all informed his design of Chandigarh, and he incorporated symbols from Hindu mythology and aspects of Mughal architecture and rural buildings. The High Court of Chandigarh finds its silhouette in the Diwan-i-Aam (lit. ‘Court of Justice’) of Delhi’s Red Fort. Le Corbusier’s design for the Governor’s Garden was informed by his visit to the Baradari Gardens of Patiala, and the 17th century Mughal garden of Pinjore, renamed Yadavindra Gardens in honor of Maharaja Yadavindra Singh of Patiala. Maharaj Jai Singh’s observatories in Jaipur and Ujjain, whose scientific imagery Corbusier found appropriate for India’s modern ethos, influenced the cosmic silhouette of the Capitol’s Palace of Assembly.
Perhaps the most idiosyncratic of his gifts to Chandigarh is the Open Hand monument. Using strikingly Spenglerian logic, Le Corbusier explained the monument as a representation of the human hand as a revolutionary tool, a machine that could create and ruin, shape and destroy: the beginning of technics, participation in Bhagauti’s phenomenal domain. The stylized hand, which he called ‘a symbol of optimism in the world [and] of catastrophe,’ recalls the Buddha’s open palm, one among many motifs Corbusier committed to bas relief. Under the monument was ‘the Pit of Contemplation,’ an open space for the purpose of public debate and discussion; the Hand, rotating like a windmill, invited everyone.
For Corbusier, the Open Hand was a heroic, sovereign, excessive invitation— here we see the influence of Bataille’s ideas, whose Accursed Share (personally gifted by Bataille himself) Le Corbusier read on his way to Chandigarh. In response to Zarathustra’s spirited outburst: “Lo! I am weary of my wisdom, [. . .] I need hands outstretched to take it. I would fain bestow and distribute, until the wise have once more become joyous in their folly, and the poor happy in their riches.”, Le Corbusier wrote, “Pleine main j’ai reçu pleine main je donne—Full hand I received, full hand I give.” An Open Hand, ostensibly animated by similar conceptual considerations, was also proposed to be placed at the top of the Bhakra Dam, but the suggestion was ultimately vetoed.
Thus, a steady confluence of India’s variegated historical strata and mystical strains of Nietzschean and esoteric thought continued to color Corbusier’s creation of what was, in theory, a futurally oriented, modern, forward-looking city. Through the whims and vagaries of fate, the timeless bloomed through the particular, the historical, the tactile. From earth, the sun. As the Fates would have it, the Nehruvian project of modernity, purging the city of the representative baggage of ‘tradition’ (tradition as performance, tradition as trope), ironically granted Le Corbusier the sort of tabula rasa he required to erect his own grandiose monument to the mystic currents and impulses making battle within his mind. Fueled by the primeval aridity of the plains, the gods inside his strange head went about forging concrete forms existing in what he called the ‘open cosmos.’
— — -
The Capitol Complex: the Heart of the Cosmos
This rich field of influences and inspirations culminated in the crowning glory of Le Corbusier’s Chandigarh plan: the Capitol Complex, comprising the Palace of Assembly, the Secretariat Building, and the High Court, as well as the Open Hand, the Geometric Hill, the Tower of Shadows, and the Martyr’s Monument. This complex formed the nucleus, the aristocratic heart of the city’s cosmos, the head of the city’s body, standing tall as a ‘magistral bucolic symphony’ above the commercial, civic and residential sectors.
The Shivalik Hills that surround the complex provide the landscape within which the complex’s hefty concrete forms are meant to merge: the harmony of architecture and landscape. The ‘divine proportions’ and ‘poetry’ of the landscape must be preserved; the presence of gigantic concrete structures is not an aberration any more than a line of white chalk against a blackboard, a break which only makes conspicuous the board’s hitherto undistinguished ambient background. And through this bringing-alive, dialogue; through dialogue, harmony; through harmony, recovery of a mythic, sacred fullness. All of a sudden, we find ourselves in the realm of eschatology. “We must rediscover the straight line wedding the axis of fundamental laws: biology, nature, cosmos. Inflexible straight line like the horizon of the sea.” Past the rhetorical bombast and Romantic flights of the spirit, the frills of ideology and patronage, we must discover pure form.
The Machine, which at first blush seems a means of isolating man from the great problems of nature, actually plunges him more deeply into them. (Antoine de Saint- Exupéry)
The Capitol Complex was conspicuously designed to celebrate the ever-lasting ‘mystic power of the sun,’ to be the city’s cosmic center (recall the free roaming bull). The 24 Solar Hours monument depicts the sun’s path between two solstices; the Tower of Shadows, on the other hand, relies on its brise-soleil structure to block the harsh summer sun and let in the soft light of the winter sun: a solar procession with the building as machine or instrument. The complex as a whole, as Prakash notes, consists of an array of brise-soleil sunbreakers to accommodate the sun as the radiant principle of life-affirming beauty and fury. In emphasizing the sun’s dynamic activity as well as its godly immutability, the Capitol was conceived as an apt representation of power, of the ruling elite’s position as a solar force of nature. For Lahiji, “the economy of this plan is analogous to [Bataille’s] ‘solar economy’ in squandering its energy for total dépense.”
The Palace of Assembly was decorated with tapestries brimming with solar motifs. Once, traveling through Ahmedabad, Le Corbusier came across the hyperbolic paraboloid cooling towers of a newly constructed thermal power station. These were incorporated into the design of the Assembly’s roof: solar implements of the house of law as machine, technology as ritual, science as religion. Sculptural forms reminiscent of Jai Singh’s observatories sat next to the cooling tower chimney; these, the architect enthused, “will become a true physics laboratory, equipped to ensure the play of lights.” A veritable ceremony of consecration, the sun descending through the concrete chimney (symbolic of what Eliade calls “an aperture in the roof— the ‘eye of the dome,’ symbolizing break-through from plane to plane, communication with the transcendent”) to anoint the rulers of this young cosmos.
The legislator, Corbusier once remarked, must think of himself as ‘a son of the sun’: the modern statesman as a surajvamsi practitioner of ksatra, of statecraft, rulership and warfare; the modern as a clear, severe, disenchanted vehicle for the enduring fullness of myth. And the modernist city, in Le Corbusier’s affection for the poor and rural peasants, as a pedagogical medium for uplifting (or rather ‘redeeming,’ ‘restoring’) them to a utopian, celestial beatitude. (How this project was received on the ground, and how it aged in the course of Indian history, is a matter for another day.)
— — -
The Mysteries of Chandigarh
The city of Chandigarh speaks to you in two registers: the manifest, as hulking, opaque, inscrutable behemoths that impose and exert themselves; the hidden, as l’espace indicible, as the bringing-forth of an absent presence that exceeds the pure forms that reveal it. Architecture as poiesis, as creative unfolding, the revelation of the sacred as much as it is the construction of it. The architect as an artist, a poet. To borrow from Bachelard: the forms marked for grandeur by the architect are keys to the twin universe of the manifest Cosmos and the depths of the human spirit.
Le Corbusier had arrived in India after finishing a chapel at Ronchamp, and was designing a monastery in La Tourette. Needless to say, his career at this point in his life carried religious, almost prophetic overtones. This was reflected in the emphasis on ineffable space and strong colors (‘canons à lumière’— recall the sun flooding Chandigarh’s House of Assembly through the cooling tower chimney) in La Tourette, creating an austere lyrical mood suited to the meditations of monks and nuns. He saw in true architecture the tactile, physical, robust presence “of a truth which is neither smiling nor light, but which is strong, which is one, which is implacable.”
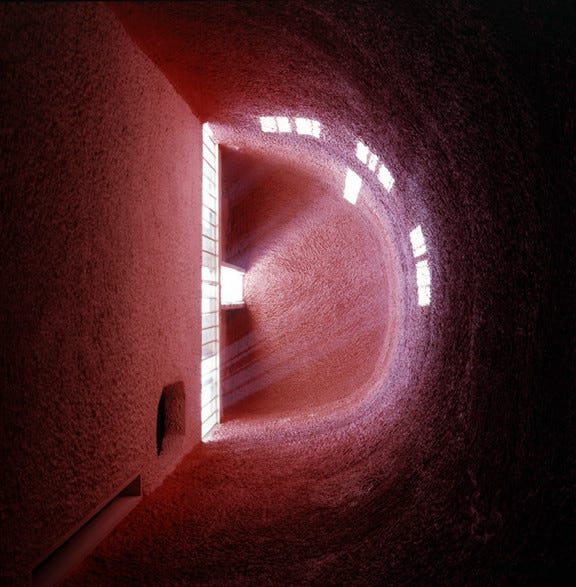
Lorsqu’une œuvre a son maximum d’intensité, de proportion, de qualité d’exécution, de perfection, il se produit un phénomène d’espace indicible: les lieux se mettent à rayonner, physiquement ils rayonnent. (Le Corbusier, 1960)
It was this sensibility that he carried into the Chandigarh project, seeing it as the destined apotheosis of his skills and ideals. Nestled within the city’s concrete folds is Le Corbusier’s cherished mystical presence. The interplay of harsh imperial structures and the sun’s crumbling heat bathes the buildings in sublime natural light, speckled and wrapped in shadows, falling off the grooves of unfinished concrete and cement. The Tower of Shadows, for example, with its angular shadows, is meant as a space of meditation. The aesthetic mood evoked by this contrast, almost ascetic in its subtlety, is the hidden poetry of architecture. Its ineffability and unknowability, its absent presence, in essence transforms the whole of the city into apophatic architecture: the emptiness is constructed, the gesture of natural light evoking (re-presenting) an aesthetic presence (a boundless depth) that cannot be expressed except through this tantalizing failure to represent it.
As the shadowy machinations of fate would have it, Chandigarh, given life as a much-vaunted modern capital of concrete and cold distance, became a gestating vessel for an ancient ineffable presence; ‘its brutality, its je-m’en-foutisme, its bloody-mindedness’ (to borrow Banham’s famous description of brutalism) became the vehicle for evoking the bare and hard-worn spirit of Punjab, which is animated by an intensity that subsumes and collapses all contradictions: it is as bellicose as it is sentimental, as mystical as it is materialistic, as revolutionary as it is rooted in tradition.
To be sure, this does not entail the capitulation of the sacred to the secular, nor the elevation of the mundane to the sacred: it signifies the irruption of the sacred through correct form; not a pompous proclamation of piety, but the quiet, ineffable expression of grace. Nasreen Mohamedi, possessed with a similar sensitivity to the mysteries, intuited this poetic aspect of Corbusier’s architecture. In a letter to a friend dated May 1980, she wrote:
There must be space far beyond the logical – to be able to grasp the order within the apparent disorder. I was in Chandigarh where I feel as if Corbusier built areas for the value of defining space. Different but again a hypnotic feeling for space in Fatehpur Sikri. I am by the sea. Such vastness. Nature has its own secrets.
Mohamedi’s own minimalist art and photography reflected this obsession with purity of form, with representation that exceeded representation, indeed, eschewed it altogether in order to point to something, so to speak, ineffable. Le Corbusier too understood the value of photography as a means to explore, even enhance, the unexpressed potential of these spaces; as such, photographers like Lucien Hervé, Jeet Malhotra, Ernst Scheidegger, Nasreen Mohamedi, Gulammohammed Sheikh &c. contributed significantly to capturing the city’s secret ambience.
In turn, this hidden poetics only reveals itself to the discerning observer ready to receive them. Beauty, not as objective inert cosmic fact, but as a communicative, mutually interpreted event, pleye, teasing and evading.
Et alors le problème d’éclairage est toujours celui-ci, c’est de savoir ce qu’est l’éclairage : ce sont des murs qui reçoivent une lumière. Ce sont des murs éclairés. L’émotion vient de ce que les yeux voient, c’est-à-dire les volumes, de ce que le corps reçoit par l’impression ou pression des murs sur soi-même et ensuite de ce que l’éclairage vous donne soit en intensité, soit en douceur selon les endroits ou ils se produit. (Le Corbusier 1960)
— — -
To make a final (perhaps irresponsible) speculative leap, consider the etymology: Chandigarh, the garh or fortress of the war-goddess Chandi. She whose tales of cosmic battle flowed in sublime verse from Guru Gobind Singh’s pen; she who is praised as the light of the universe, the power of God. Here we circle back to the idea of the phenomenal, manifest realm of tatvas, gunas, doshas, vikaras, of attributes, substance and essence, as the domain of Maya (the circle closes itself).
Le Corbusier’s great mystical gesta: to design this fortress for Chandi, a fortress which doubled as a disenchanted, secular Nehruvian ‘temple of modern India,’ peopled by the modern gods of bureaucracy and governance, and the eternal, enduring peasant; to take this and to turn it into a reservoir for l’espace indicible, at once shunya and bindu, brought-forth through a marriage of unfinished concrete and cement, contorted into bare forms, of ancient, living archetypes and the sun’s gossamer glow— the sacred, providentially or by design, constructed and inaugurated through the ideological and material tools of our secular age—all to bring the divine project of man to fruition.
One can (one should) debate the flaws and blind-spots of the civilizational vision that undergirds Le Corbusier’s Chandigarh (we may also ponder how the political reality of Punjab and Haryana’s contested division fundamentally undermined this vision: the idea of Chandigarh as a sovereign bureaucratic capital, and the Capitol as its solar throne, reduced to property split between feuding members of a household—de-cosmicized). One cannot, however, fail to marvel at its bold and heroic ingenuity, its vertiginous scope: that ancient order of cosmic harmony and pure form, expressed anew through ‘architecture as a model for the cosmos.’
— — -

